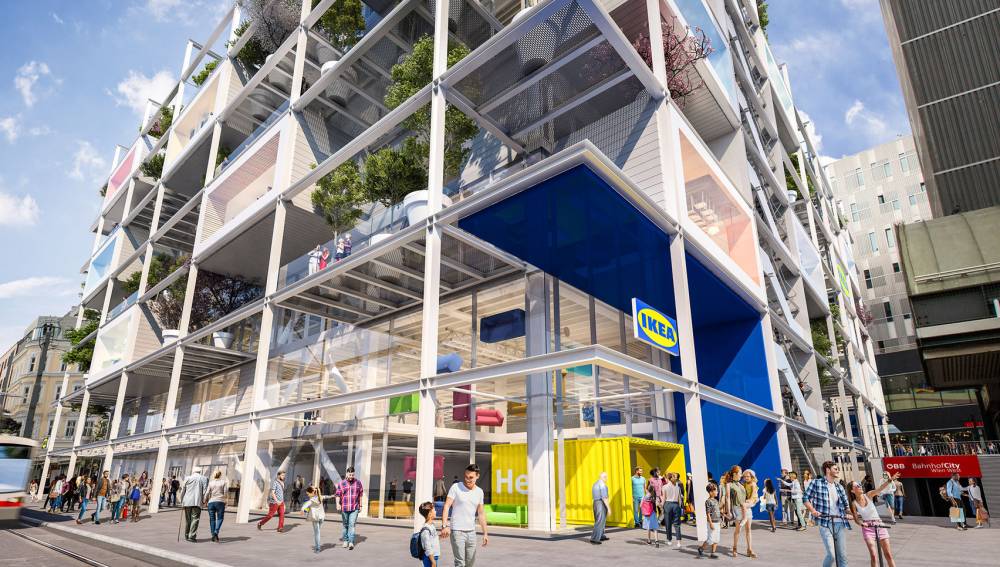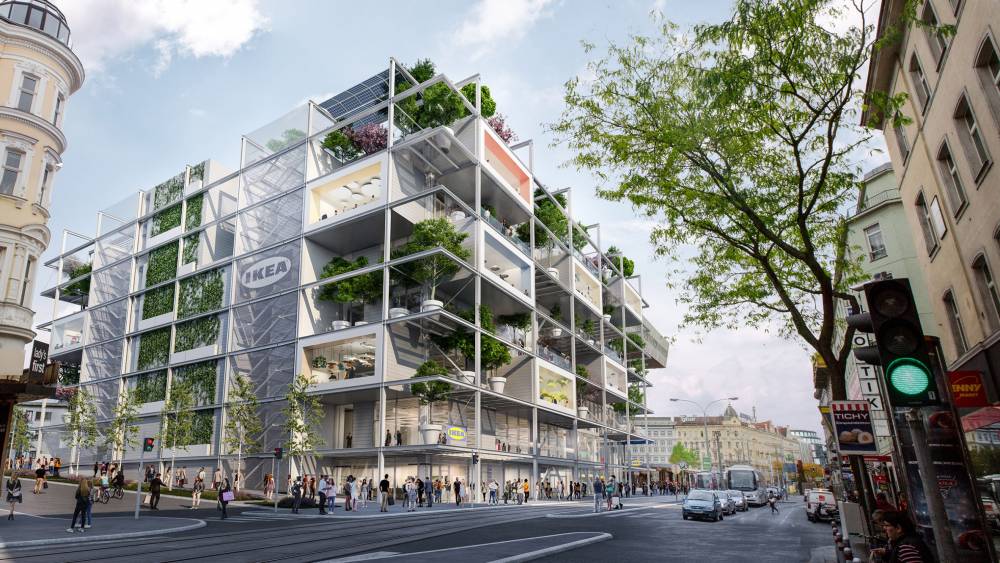A giant bookshelf full of trees
160 trees on 7 floors – that is what IKEA is hoping to achieve for its newest store in the center of Vienna. Modeled on a bookshelf, it will be an open, friendly building with lots of greenery on all four sides of the facade and on the roof, which will be accessible to everyone.
The project is aligned with the Urban Heat Island Strategy – an action plan initiated by the city of Vienna addressing the impact of climate change in an urban area. The number of trees planned for the IKEA store should lower the temperature around the building by at least -2° C. This way, it improves the conditions right in the city center, just by one of Vienna’s most popular shopping streets.

What’s new too: no cars.
“There is no need for parking spaces because there are no products to buy for which you need a car. We chose the location because it is perfectly connected to public transport. Most of the residents of Vienna’s inner-city districts don’t have a car. For them the central location is perfect.“

In the run-up to the event, IKEA asked architectural firms from Austria and all over Europe to develop and present ideas for IKEA at Westbahnhof station. In a multi-phase process, the jury, chaired by architect Martin Kohlbauer, unanimously selected the design by querkraft architekten ZT GmbH from Vienna as the winner. querkraft architekten then further developed the project together with IKEA architects.
querkraft architekten aimed to design a building that was just as friendly, open, unconventional and relaxed as the IKEA brand. It is supposed to add value to its surroundings with its roof terrace, the greenery on all façades, a mix of terraces, open spaces and expanded rooms.
The construction of the building is supposed to be finished by 2021. Until then, find out more about the project and the Urban Heat Island Strategy.